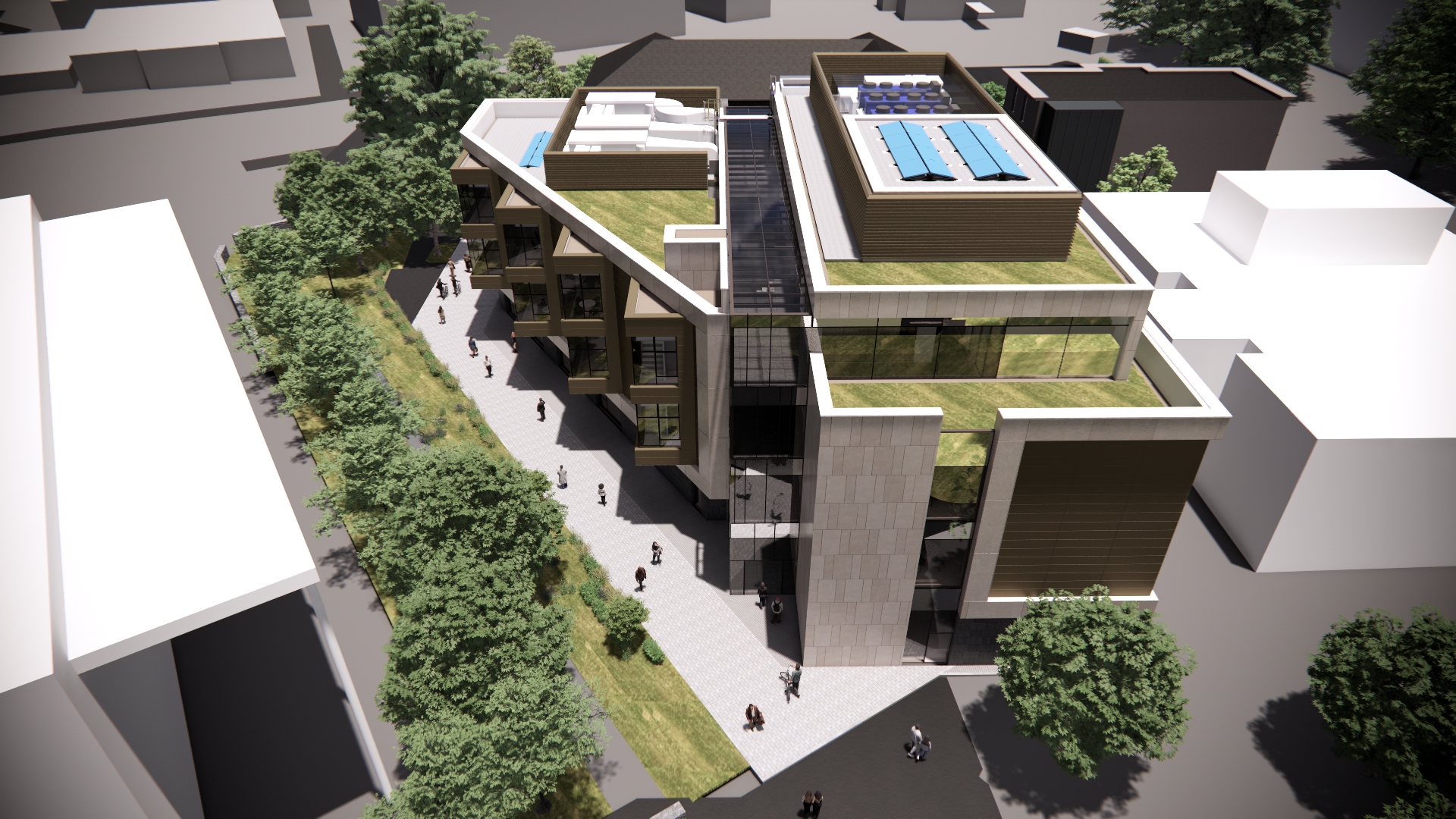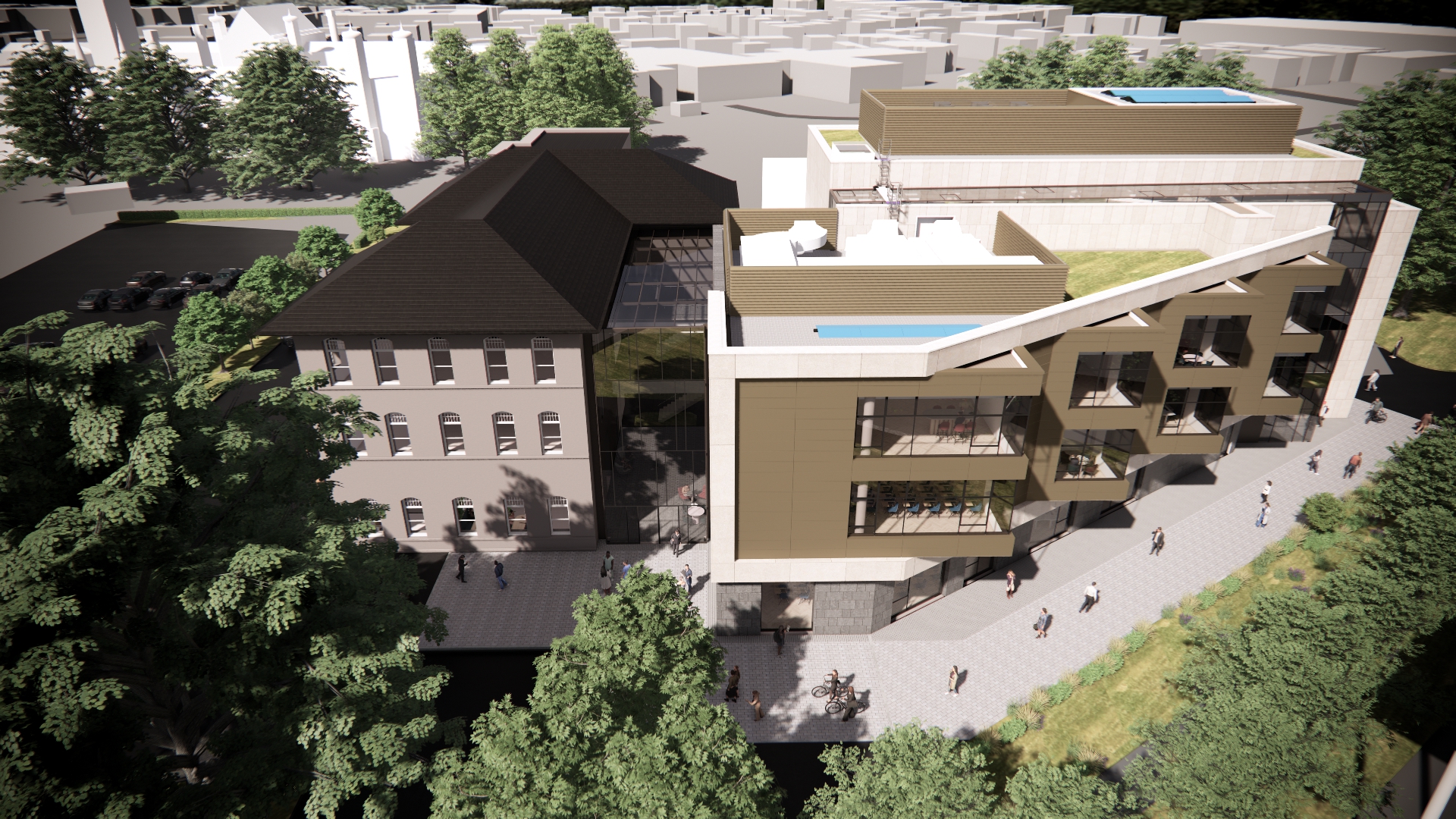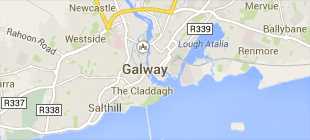-
Courses
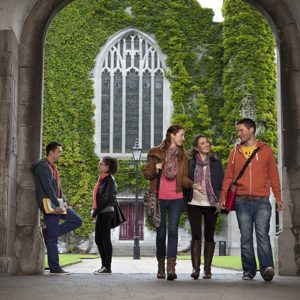
Courses
Choosing a course is one of the most important decisions you'll ever make! View our courses and see what our students and lecturers have to say about the courses you are interested in at the links below.
-
University Life
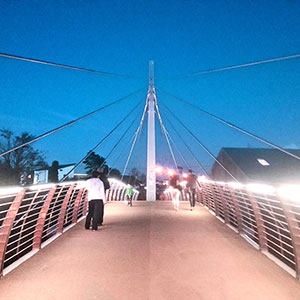
University Life
Each year more than 4,000 choose University of Galway as their University of choice. Find out what life at University of Galway is all about here.
-
About University of Galway
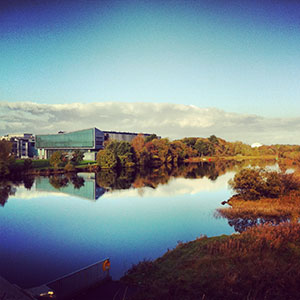
About University of Galway
Since 1845, University of Galway has been sharing the highest quality teaching and research with Ireland and the world. Find out what makes our University so special – from our distinguished history to the latest news and campus developments.
-
Colleges & Schools
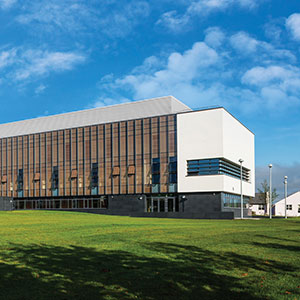
Colleges & Schools
University of Galway has earned international recognition as a research-led university with a commitment to top quality teaching across a range of key areas of expertise.
-
Research & Innovation
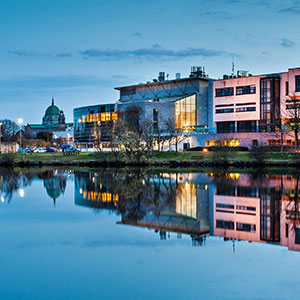
Research & Innovation
University of Galway’s vibrant research community take on some of the most pressing challenges of our times.
-
Business & Industry
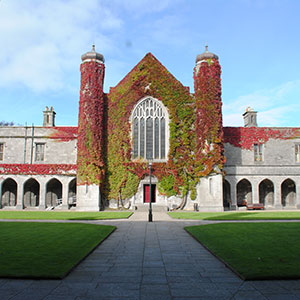
Guiding Breakthrough Research at University of Galway
We explore and facilitate commercial opportunities for the research community at University of Galway, as well as facilitating industry partnership.
-
Alumni & Friends
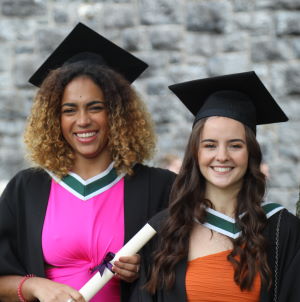
Alumni & Friends
There are 128,000 University of Galway alumni worldwide. Stay connected to your alumni community! Join our social networks and update your details online.
-
Community Engagement
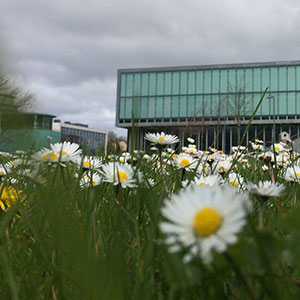
Community Engagement
At University of Galway, we believe that the best learning takes place when you apply what you learn in a real world context. That's why many of our courses include work placements or community projects.
Medical School - Final Grant of Planning Permission
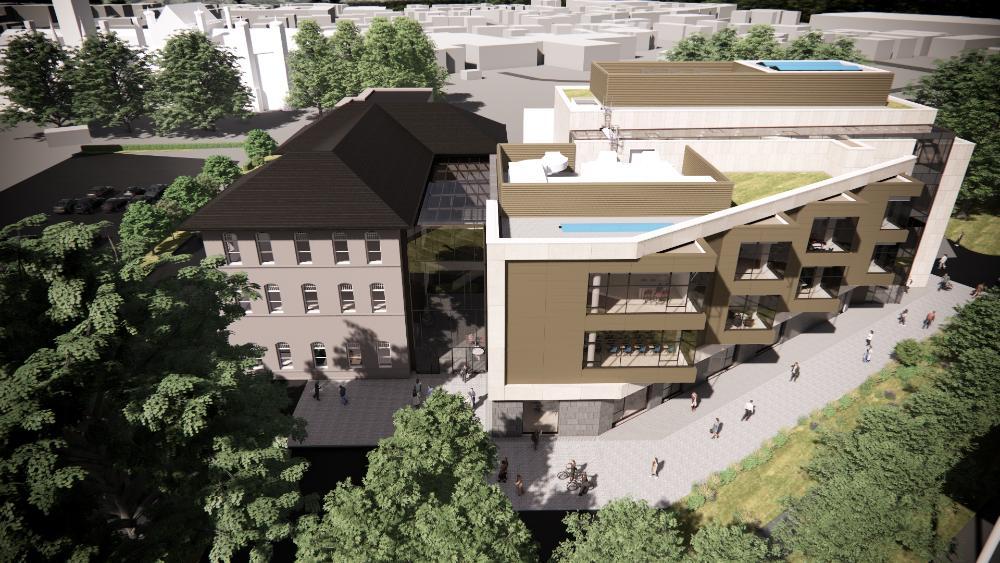
The proposed development comprises a 3,450 sqm extension to the rear of Block E and a refurbishment of the existing Block E. The completed building will accommodate the School of Medicine.
The building forms an arrangement with the Quadrangle and Block D which frames the parkland space and former gardens (now a car park) on the university campus (along University Road, R863), at University of Galway.
The existing Block E is a detached nine-bay, three-storey H-plan faculty building, which was built circa 1890. It features three-bay projecting sections at the east and west ends of the front elevation, six-bay side elevations and a mid-twentieth-century addition at the east end of the rear. The main block has a hipped slate roof with rendered chimneystacks, battened timber-clad overhanging eaves supported by carved timber brackets and cast-iron rainwater goods with decorative brackets. The walls are painted roughcast render with a moulded render plinth and render sill courses at ground, first and second floors. Windows are camber-headed openings with one-over-one pane timber sliding sashes and twelve-pane over lights, including an offset stairwell at the west end of the rear elevation. Entrance openings are also camber-headed with recessed render surrounds, except for the rear entrance. Doors are double-leaf carved timber panelled with twelve-pane over lights above carved timber entablatures featuring ventilated cornice, decorative frieze and architrave. Tooled limestone steps provide access to the central bays of the projecting front sections. The building is located within the University of Galway campus grounds.








